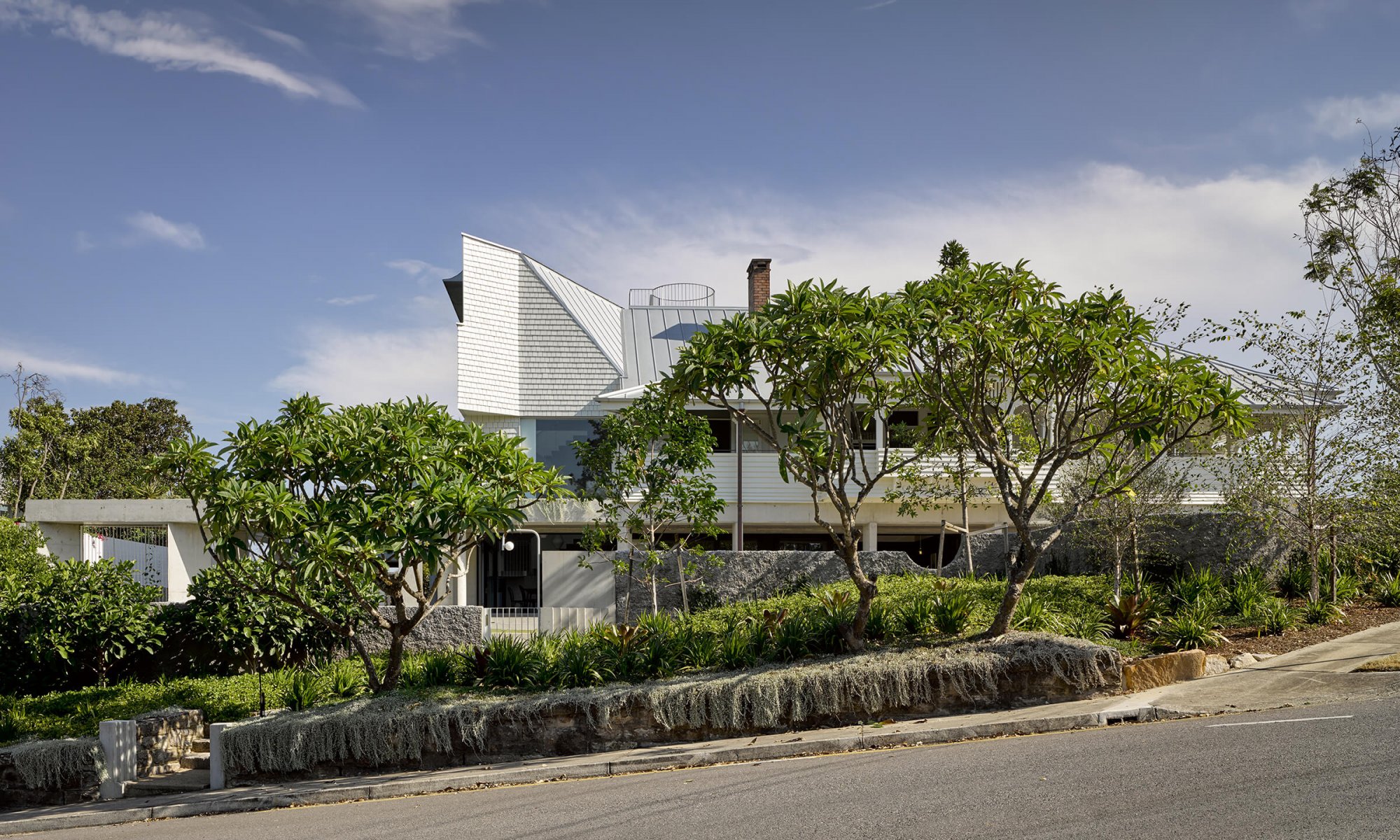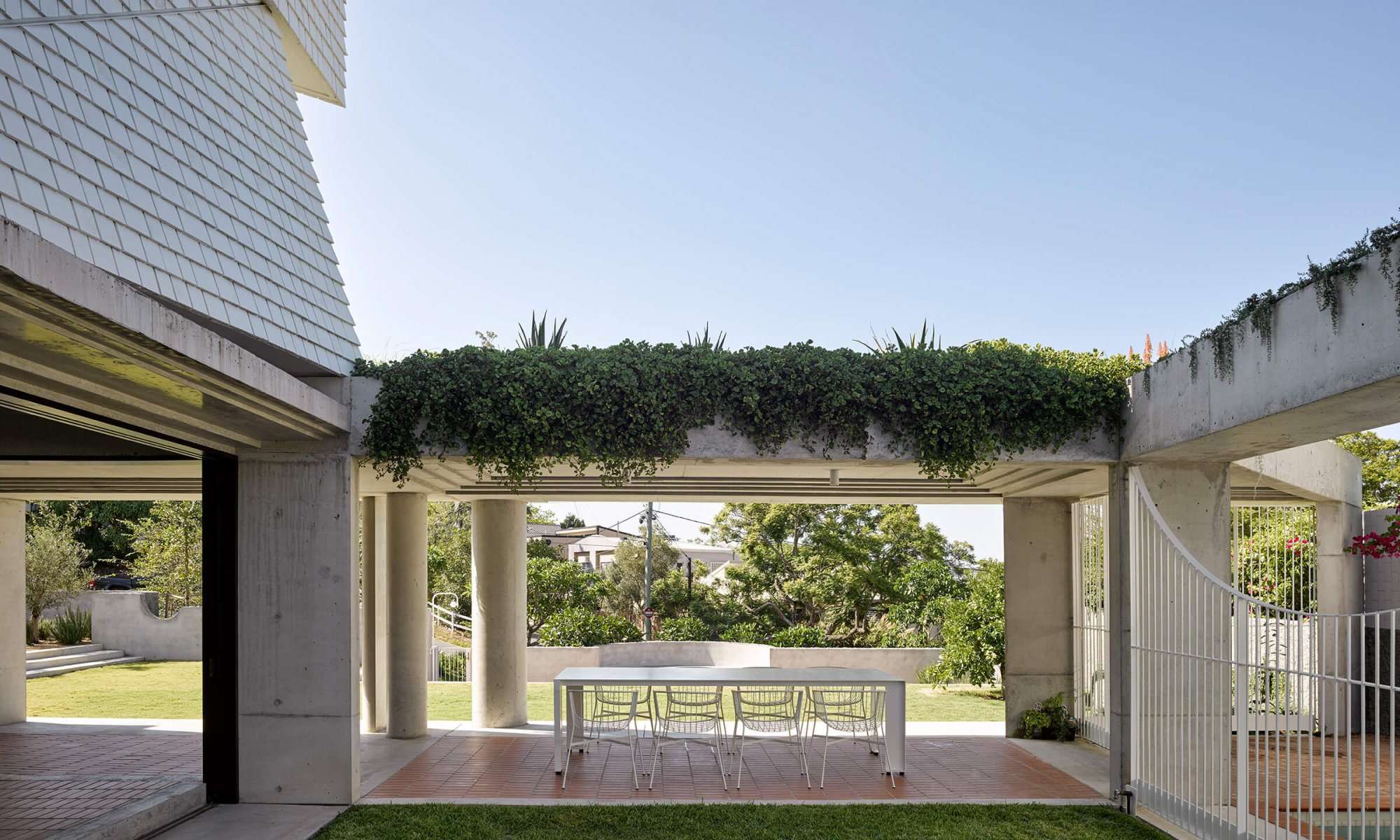Walker Avenue, Teneriffe
Designed by well renowned local architect AB Wilson in 1901, Teneriffe House has a rich history.
Location and Year
Turrbal and Yuggera Country
Teneriffe, QLD
2018
Client
Private
Key Services
Concept Design
Detailed Design
Construction Services
Awards
2019
Winner, Habitus House of the Year Awards (Interior and Exterior Connection)
2019
Winner, House Alteration and Addition over 200sqm, Houses Awards
2019
National Commendation, Residential Architecture (Alts and Adds), AIA National Architecture Awards
2019
State Award, Residential Architecture (Alts and Adds), AIA Queensland Architecture Awards
Photography by Christopher Jones
Originally, the house was built for a retired Scottish sea captain and his family, but later was converted into an adult mental health hostel, with the original layout heavily modified to incorporate 26 bedrooms and 13 bathrooms. The architects, Volks and Peters, approached the renovation with a specific strategy to emphasise the relationship between indoor and out, by elevating the building and moving it further back from the street.

Photography by Christopher Jones
A mix of native and spectacle plants creates a distinctive subtropical feel both at the ground level and above walkways and walls, to further blend the house and its garden, with ‘hero’ Queensland Kauri Pines used as feature trees in key locations.
With a history of social events in its past, the resulting extensive garden was key to reconnecting with the home’s origins. The strength of the indoor-outdoor relationship, that is quintessentially Brisbane, has been achieved by increasing the opportunities to connect with the garden. This includes ground floor rooms that fully open up to the garden giving the impression of larger external spaces; providing covered walkway connections with rooftop planting; integrating expansive lawns surrounded by feature gardens and incorporation of stone and concrete walling to blur the line between the built form and softscape.

Photography by Christopher Jones